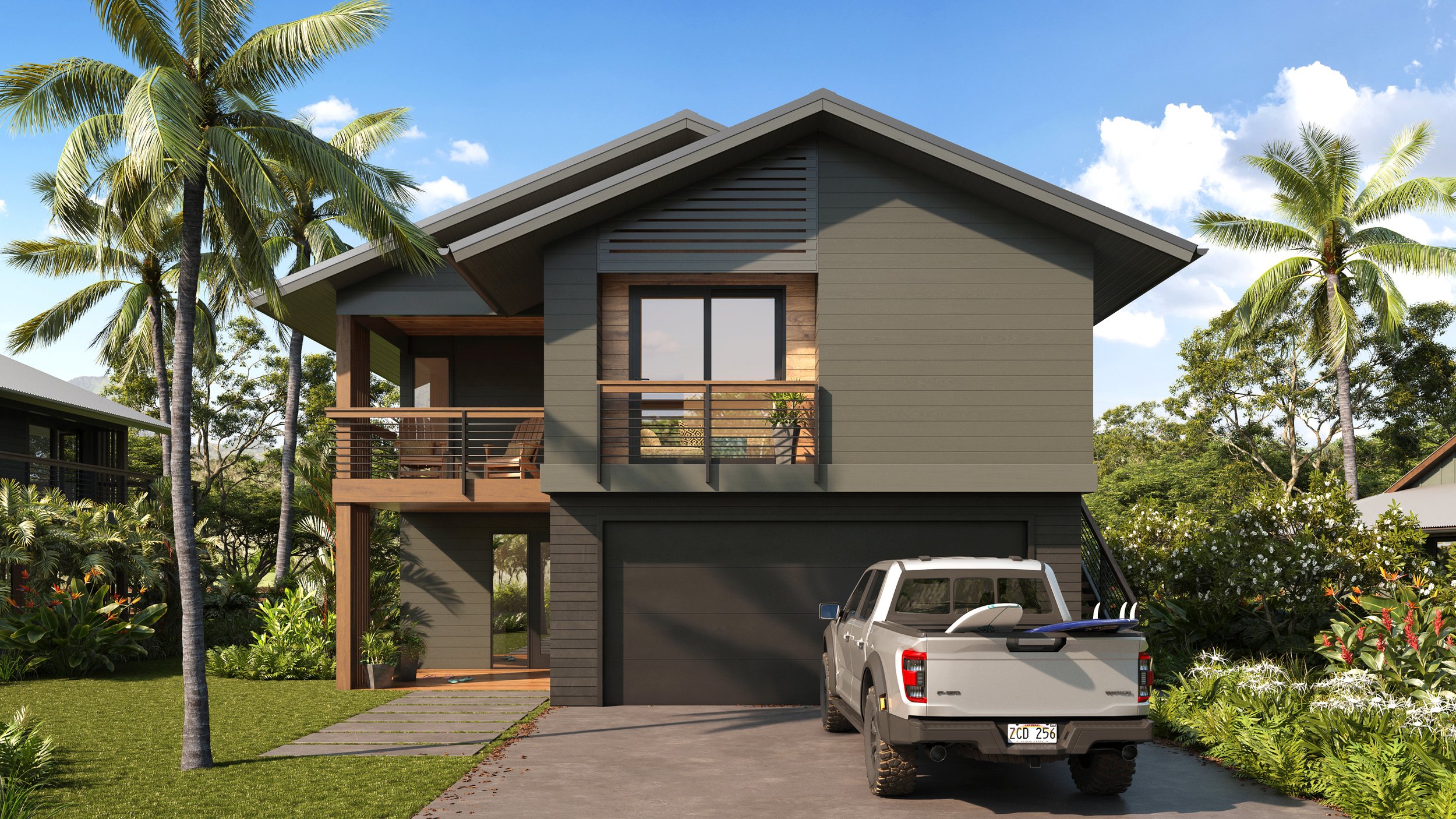P U E O
This two-story home offers flexibility as a combined four-bedroom residence, featuring an open-plan kitchen and living area on the upper level and a spacious family room on the ground floor. Additionally, the design allows for the option of a one or two-bedroom Accessory Dwelling Unit (ADU) on the ground floor.

2320
SQFT
Multiple covered lanais on both levels enhance the versatility of this plan. Its paired gable peaks and uniquely perched Juliette balcony remind us of the Hawaiian short-eared owl, inspiring the name of this house: Pueo.
FEATURES
Interior Floor Area:
Garage:
Covered Lanai Area:
Bedrooms:
Baths:
Minimum Lot Size:
2320 Sq Ft
440 Sq Ft
628 Sq Ft
4
3.5
Width: 56 feet
Depth: 80 feet
Plan orientation subject to site verification and adjustment to comply with current building setback requirements.

